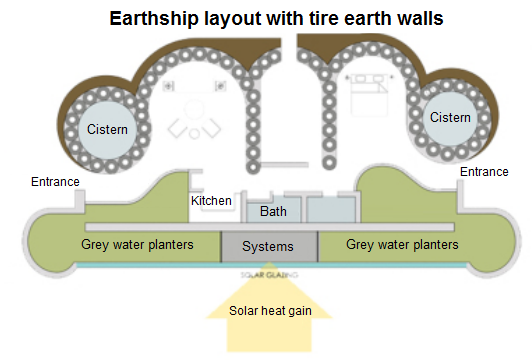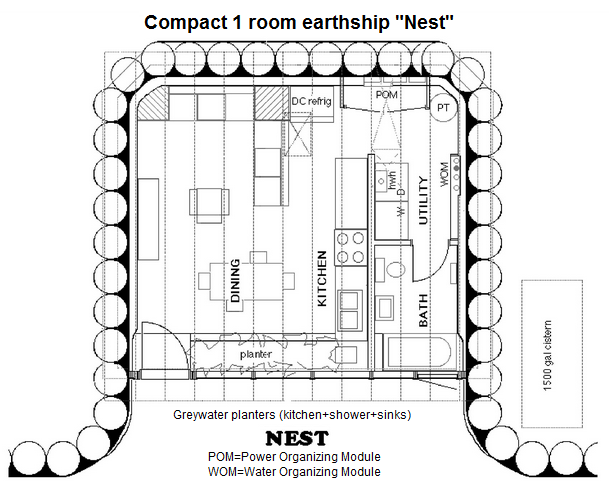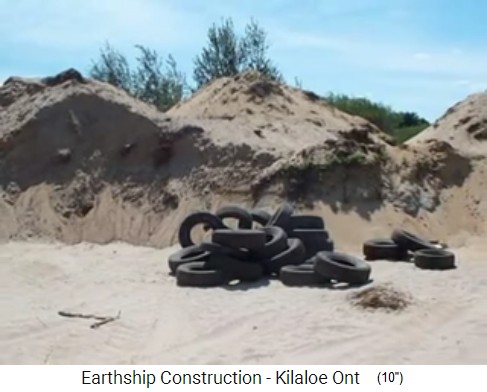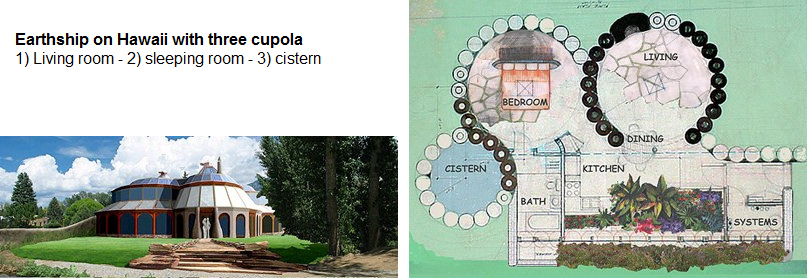Architecture: Earthship house 01: basics and floor plans
The self-sufficient earth ship - in cold zones with bunks - The building, example in Killaloe (Canada?) - Sunny side = window front - heat regulation with solar energy in summer and geothermal energy with earth walls in winter - air circulation - water cycle - electricity: photovoltaic and small wind turbines - earth ships as a big hall in medium climate zones - several earthships staggered on a slope - Earthships in tropical countries with tire earth walls without earth embankment - aluminum cans and colored bottles
This earthship house is like an energy change: energy comes from the sun and from thick earth walls - NO costs for heating any more!
presented by Michael Palomino (2018)
| Share: |
Facebook |
|
Twitter
|
|
|
|
The independent earthship
An earthship in Brighton with solar system on it's top [2,3] - Pioneer architect Michael Reynolds 1975, the inventor of energy self-sufficient earthship houses [1] - Killaloe, construction 04: tire earth walls are stabilized with some concrete, looking into a room (bunk)
The earthship concept was developed in the 1970s by the "American" architect Michael Reynolds, but it did not become popular until the 2000s [web01]. Reynolds called his invention Earthship Biotecture [web04]. The principle of houses sunk in earth or in hills has been copied from the native peoples [web02]. The earth walls act like a thermal battery [web05]. At the same time, the water is treated by plants and by integrated filters [web01].
An earthship is a completely self-sufficient building:
-- With passive solar energy [web01]
-- Storage of solar energy by means of meters thick earth walls [web01], which are as thick as a car tire + plaster, so about 3 feet (1 meter) thick [web05]
-- Heating is provided by solar energy which is stored in the thick earth walls and in the earthy ground [web01]
-- The cooling is done by a natural air circulation [web01].
One can install the walls from old, earth-filled car tires, or people who do not like car tires and have the money, can build 1m thick earth walls from pure earth bricks. Then the walls can also be plastered with plaster or concrete. Anyone who is afraid of gum that it would be carcinogenic, there is this indication here: Cancer comes from low pH levels in the body and a sour body with low pH is caused by poor nutrition and not by rubber or air pollution. Otherwise, cancer rates would have been very high in the 19th century and ever lower since the 1980s, but it is not.
Abbreviations:
POM: Power Organizing Module (current converter direct current (DC) and alternating current)
WOM: Water Organizing Module (filters, water pump)
Greywater: from kitchen, sinks, shower, washing machines
Blackwater: from the toilet
Compact 1-room earth ship "Nest", floor plan, approx. 600 square feet (approx. 55,7m2), floor plan [35]
The independent earth ship (earthship) in cold zones with bunks
With bunk shapes, one gets twice as much earth storage walls - so those earth ships are suitable for the very cold zones. In cold zones (down to minus 40 degrees in winter), all walls must be made of earth-filled car tires to maximize the indoor heat storage. Water in the tanks must not freeze, thus also the cisterns must have such storage walls:
An Earth Ship uses all kinds of recycling techniques in terms of building materials and is completely self-sufficient and independent:
-- concerning warmth in the interior (meter-thick earth walls)
-- concerning electrical energy (solar energy and wind energy)
-- regarding water and waste water (patches, plots and planting beds clarify wash water ("greywater"), a separate bio-treatment plants clarifies the closet water ("black water")) [web01].
The water cisterns can be installed in the back wall or in less cold climates also at the sides.
The design is simple and sustainable which can also be realized without architecture studies at universities. Materials are recycled, and original materials are used that have been used by the indigenous people already [web03].
Plastered car tire earth walls in the earthship by architect Reynolds, scheme
The construction of a earthship (earthship) - the order
Video: Earthship Construction - Kilaloe Ont (11'11'')
Video: Earthship Construction - Kilaloe Ont (11'11'')
https://www.youtube.com/watch?v=UE4D8Bu1tpI
Video: Earthship construction (5'10'')
Video: Earthship construction (5'10'')
https://www.youtube.com/watch?v=D3eHAu8E60Y
Earthship and heat regulation: sunny side = window front: solar energy in summer - geothermal energy in winter
In summer, the earth walls and the earthy ground are storing the heat acting like a thermal battery. In winter, these earth walls and the earthy ground give off their heat. Due to the thermal inertia of earth, this heat dissipation lasts for several months, so that in a good construction without holes 20 degrees are guaranteed even in winter.
The heat regulation in the earthship with solar heat in summer and geothermal in winter, scheme
The heat regulation in the earthship with solar heat in summer and geothermal in winter, scheme [7]
Solar heat is produced at the sun's window front [web01]. All the other walls are meter-thick earth walls or tires-earth walls without windows, which act as thermal storage, where the solar heat of summer is stored in the earth walls [web01]. Civilization garbage in the earth walls is piled up: tires or other elements. Tyre walls are piled up and "filled in" with earth layer by layer [web01] [and finally the walls are plastered with mudstones, gypsum or concrete].
In winter, these earth walls then give off their heat, so no heating is needed [web01]. The walls remain warm for about 5 months due to the thermal inertia of earth layers. The earthship has therefore characteristics like a pit greenhouse "Walipini" with earth heat from three sides and from the earthy soil.
The air circulation in the earthship
Warm air can escape through high skylights, which are operated by a cable. The upward escaping warm air pulls cooler air on the ground [coming through an air duct from the shadow side], so that in the summer always a pleasant light breeze is created [web01].
Earthship in winter times
Staggered double earthship barely visible in winter [20]
An earthship needs no heating in winter, because the meter-thick earth walls are emitting their heat for months [because of the thermal inertia of earth strata - like in a pit greenhouse]. The interiors are on the shadow side surrounded by meters thick walls, where it always stays warm [web01]. Additionally the sun is deeper during the day than in summer and is therefore reaching more deeply into the house.
The skylights can be kept closed, or when opened, they generate a slight air flow for ventilation, so that the air heated by the geothermal heat escapes [web01].
Moisture problems in winter at lower temperatures can be remedied with mechanical ventilation with heat recovery [web01].
Earth ship and water cycle: collecting rainwater - drinking water, rinsing water, water for plants, toilet water, septic tank and cleaning waters passing them by the plant beds
On the giant roof rainwater is collected, also snow water, condensation water and condensation water are collected, then passed through a gravel filter and stored on the shady side in cisterns which are at the sides or underground in the back of the earthship - thus in the area of the interior. The water then flows through the water organization module (WOM) with a direct current pump (DC pump) and filters. Only the drinking water passes through all filter stages. The drinking water receives its own pipe connections and each sink has its own tap for drinking water. The water pump and a pressure vessel organize a standard water pressure [web01].
Interior of an earthship with water cycle, scheme with view from behind with gray water and black water [11]
The water cycle in the earthship by architect Reynolds, scheme [5]
Each drop of water is used up to four times, so that a self-sufficient water supply is possible even in dry areas with almost no rain [web01].
The rainwater is used:
1) as drinking water, rinse water, shower water, washing machine water
2) the water from washing or shower or washing machine is "gray water" which is used for watering of plant beds (greywater plant beds) which are up to 1.5m deep, where the water is cleaned and finally filtered
3) this water coming from the plant beds is the rinsing water for the toilet tank
4) the toilet water (contaminated with feces - being called "black water") comes in an isolated, solar-heated multi-chamber septic tank, where it is decomposed by anaerobic bacteria and purified by a biologic treatment installation which works with plants. This water coming out from the biological purification plant can be used for plants outside where it is filtered from the last impurities [web01].
Compost toilets were not so successful [web01].
In cold zones, problems with condensation water may arise and adjustments may be required [web01].
Earthship and electricity: photovoltaic and small wind turbines
The solar system is installed on the sunny side above the window front. Power storage is in batteries (Power Organizing Module - POM). Pumps, refrigerator and some lights are with direct current (DC), so inverter failures can not do any harm. For all other applications, the electricity is converted into alternating current: for computer, washing machine, computer connection [web01].
During longer cloudy weather periods, domestic water must be heated with a wood-burning stove or gas boiler [web01].
Earthships as a large hall in temperate areas
In moderately cool areas, a heaped-up heat storage rear wall and two heaped-up heat storage side walls are sufficient so a large, rectangular hall is created:
Several earthships being staggered on a slope
One can use the earthships to build entire slopes that have a total of 0 energy balance, or one can move up a part of an earthship:
Earthships in tropical areas with tire earth walls without earth embankment
In tropical areas, the earthships are used primarily for cooling. For that, the thick walls are enough with tires and earth .. The burying or the "sinking" in a slope are not necessary:


Earthship with dome shape and skylight [19] - Earthship on Haiti [21]
Earth ship in Hawaii with double dome, exterior view and floor plan [22]
Earthship on Hawaii with triple dome, cross section [23]
Earthship in Africa [15]
More elements: aluminum cans and colored bottles as ornaments in partition walls
One can use aluminum cans and bottles as wall material for the inner partition walls. The colored bottles then give colored light effects.


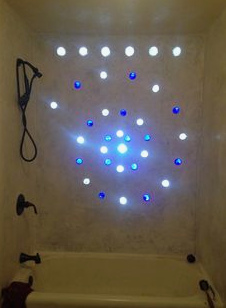
Aluminum cans in partition walls in an earthship in Spain [12] - Bottle rosette in a partition wall of an earthship in Spain [13] - Interior wall with bottle pattern of a spiral in blue and white [16] - Interior wall with bottle pattern in white, blue, green and yellow [17 ]

Window with a colorful bottle frame [18] -
Links
Earthship in Brighton: https://landscapeisdonovan2.wordpress.com/earthship-brighton-visit/
Book: Sidewall
http://www.darfieldearthship.com/sidewall-adventures-sale/
https://www.darfieldearthship.com/page/3/
https://www.google.de/search?q=Sidewall+Adventures.+The+Darfield+Earthship+Construction+Story&tbm=isch&source=iu&ictx=1&fir=qJKEK32DpIH0uM%253A%252C8ioJxYBqMARKgM%252C_&usg=AI4_-kT0NqcSMDIuDX72pUeacPft2FcKPg&sa=X&ved=2ahUKEwjq3uHeoeTeAhUCj1kKHShGCv4Q9QEwCnoECAUQBA#imgrc=_




